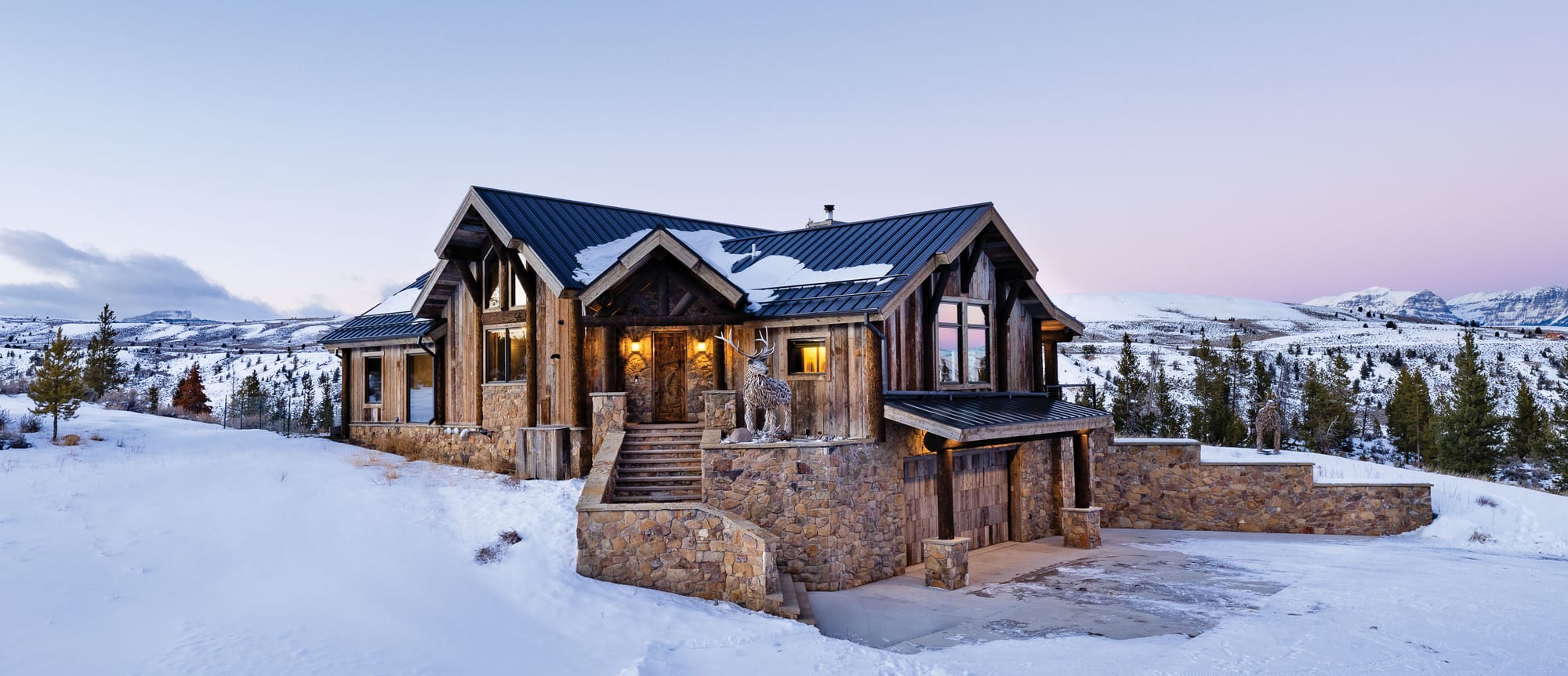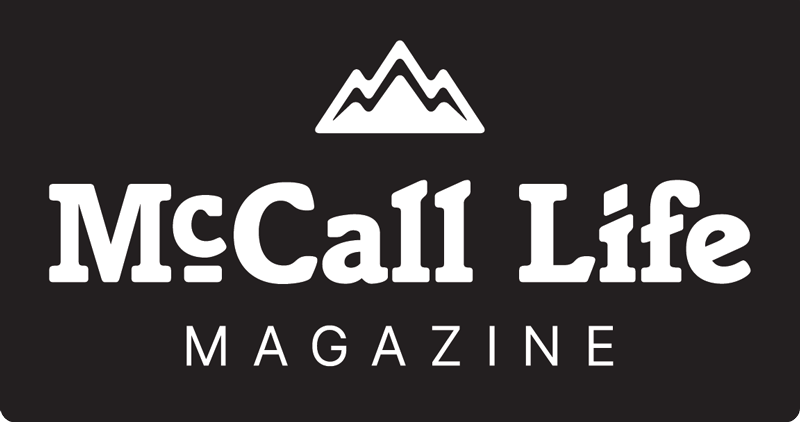Designing a log or timber ski retreat
By Matt Franklin
There’s something magical about stepping out of your back door, clicking into your skis, and gliding straight onto the mountain. For those lucky enough to build a home slopeside, that experience begins long before the first snowfall—it starts with thoughtful design. Creating a ski-in/ski-out log- or timber-frame home means balancing rugged mountain character with the refined comfort and performance that alpine living demands.
Start With The Land
Ski-in/ski-out properties are among the most exciting—and challenging—lots to design on. They often come with steep terrain, irregular boundaries, and specific access routes to lifts or groomed trails. The site itself dictates what’s possible; the slope’s grade, the snowpack depth, and even the location of neighboring runs all influence the home’s footprint.
Orientation is one of the first major design decisions. The goal is to capture expansive views and natural light while maintaining safe access and manageable snow flow. In high-altitude regions like McCall, where winter sun angles stay low on the horizon, positioning the main living areas toward the south can make a dramatic difference in warmth and brightness. Meanwhile, roofs must be engineered for heavy snow loads while simultaneously being designed to shed snow away from entry points, decks, and hot tubs. Working with an architectural design team experienced in mountain home design is invaluable.
Designing For Mountain Life
A ski home is more than a place to rest between runs—it’s a retreat that supports mountain living. Functional spaces take on new importance. Mudrooms and gear rooms aren’t afterthoughts; they’re the first line of defense against wet boots, melting snow, and outdoor clutter. Durable flooring, built-in benches, and radiant heat keep these spaces practical and inviting. Many homeowners include boot dryers, dedicated cubbies, and even heated entryways to make the transition from slope to sofa seamless.

Inside, open-concept living areas highlight the craftsmanship of log- or timber-frame construction. These homes naturally lend themselves to high ceilings, sweeping trusses, and exposed joinery. In a ski-in/ski-out setting, they also provide the perfect frame for large windows overlooking the slopes. The interplay of wood, stone, and glass connects the indoors to the rugged beauty outside, creating a sense of warmth that feels both luxurious and grounded.
The great room often becomes the heart of the home—anchored by a grand fireplace, filled with the smell of natural wood, and flooded with sunlight. From there, spaces flow easily into the kitchen and dining area, encouraging gathering and conversation. Thoughtful lighting design and energy-efficient materials help the home feel cozy on a snowy evening and bright on a summer morning.
Built For All Seasons
Log and timber homes are energy-efficient and perfect for any season. In McCall, where summer brings mountain biking, hiking, and lake days, outdoor living spaces are just as important as ski access. Covered decks, screened porches, and outdoor fireplaces extend the home’s living space into nature, celebrating the beauty and serenity of Idaho’s great outdoors.
A Life At The Summit
Ultimately, designing a ski-in/ski-out log- or timber-frame home is about embracing the full mountain lifestyle. It’s about mornings spent carving fresh powder and evenings gathered around the fire with friends. It’s the balance of adventure and serenity, craftsmanship and comfort.
With the right design team, every decision—from how the roof sheds snow to how the windows frame the sunset—becomes part of a larger story. The result is more than a home; it’s a retreat that celebrates the spirit of McCall and the timeless beauty of life in the mountains.
Matt Franklin is the lead architect at M-T-N Design, the award-winning, in-house architectural design firm for PrecisionCraft Log & Timber Homes. With 30 years of experience designing the finest custom, mountain-style log and timber homes across North America, Matt brings deep expertise and a passion for creating homes that reflect both the land and the lifestyle of each client. His thoughtful approach has helped M-T-N Design and PrecisionCraft win nearly 100 national design awards.



